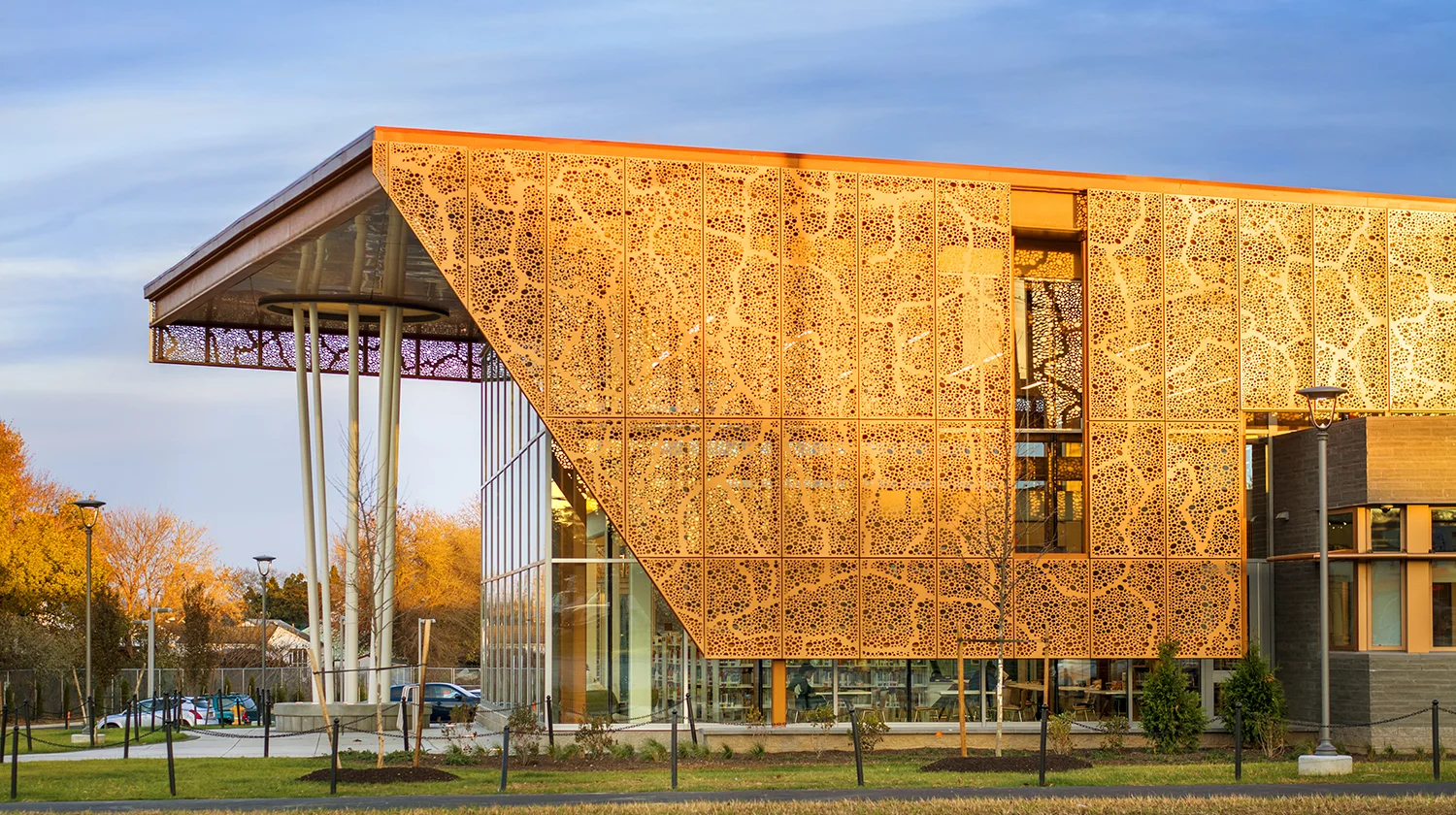Wake Tech RTP Building 1
WAKE TECHNICAL COMMUNITY COLLEGE – RTP BUILDING 1
2020 AIA Triangle Merit Award
2019 AIA North Carolina Merit Award
Location: Morrisville, North Carolina
Project Size: 109,000 SF
Budget: 43.5 Million
As the flagship of the new RTP Campus, Building One serves multiple purposes. First, it establishes the front door of the new campus along Highway 54 and provides a welcoming approach for commuting students as they arrive from their vehicles. Second, the building creates a prominent beacon for technology and continuing education within the nation’s largest research park. Third, the building’s U-shaped plan lays the foundation for the campus quad to follow in the master plan.
The 3-story building serves as a campus-in-one by containing all programs necessary for the new campus to operate, including a library, Corporate and Business Solutions training, information technology labs, and a student lounge. As new buildings are added to the campus, the building’s flexible, 30’ by 30’ module will allow the college to migrate different programs in and out of the building. The new classroom building also serves as the regional plant for up to 3 additional buildings. The building is pursuing LEED certification.
Architect: Perkins+Will
Edwin Harris served as Senior Designer and Billy Askey served as a Project Architect for this project during previous association with Perkins+Will.




















