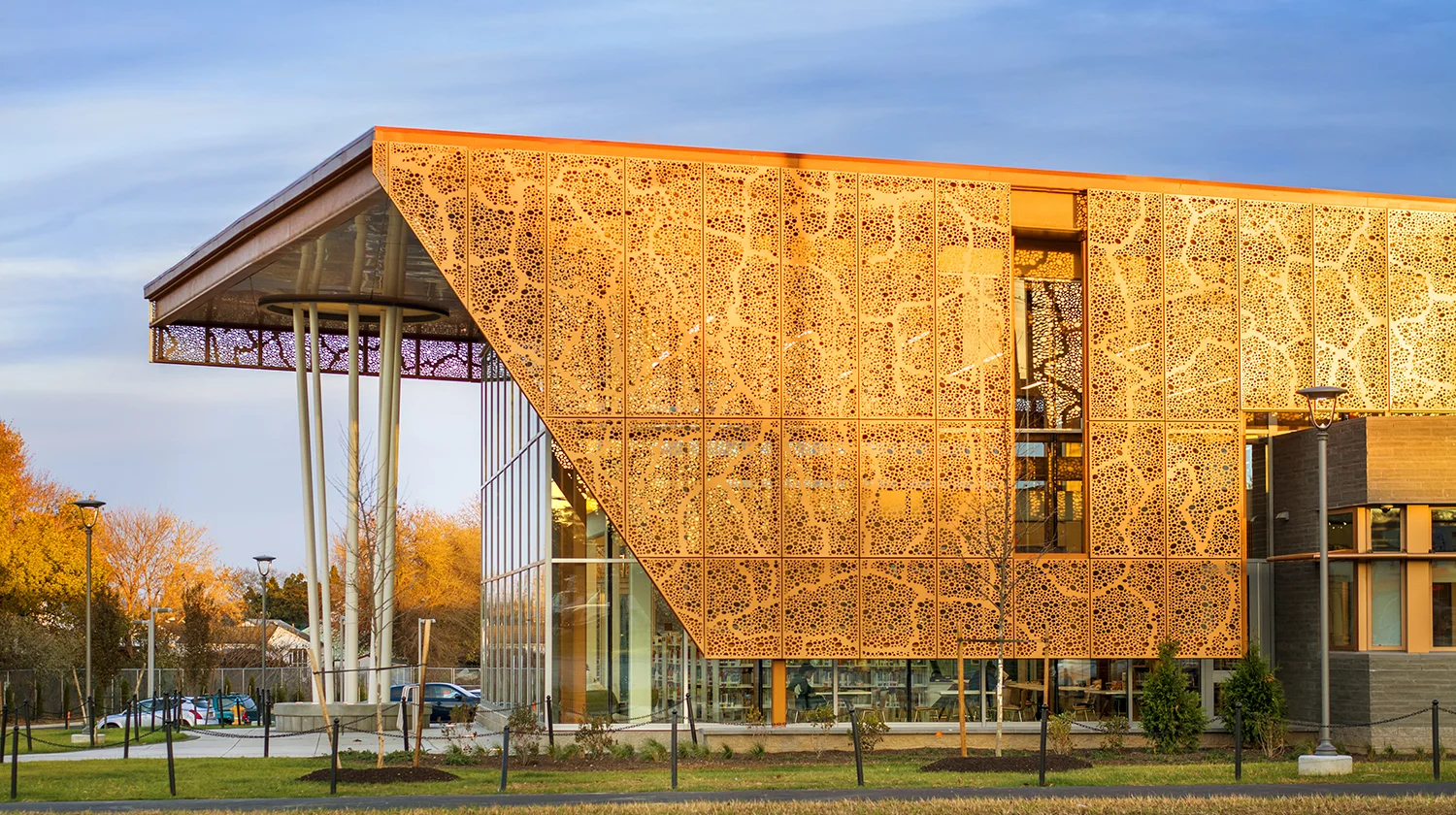Auburn Avenue Research Library
AUBURN AVENUE RESEARCH LIBRARY ON AFRICAN AMERICAN CULTURE AND HISTORY
2018 American Libraries Association Design Showcase
Location: Atlanta, Georgia
Project Size: 56,500 SF (renovation + addition)
Budget: $14.3 Million
LEED Gold
The Auburn Avenue Research Library on African American History and Culture (AARL) underwent a comprehensive renovation and expansion to reposition the building and program to better fulfill its mission. The building expanded to 56,500 SF and includes new archive storage, an auditorium, gallery space, and public program rooms equipped with state-of-the-art technology. This bold repositioning of the building brings the most active use portions of the library program to the street level to help AARL better engage its downtown context.
A dynamic central stair helps pull visitors up through the building, connecting the public spaces across the first three floors. In addition to these changes, functional upgrades to the building help better preserve its collection and improve staff efficiency. These additions and enhancements position AARL well into the future as a repository of information of national and global significance.
Joint Venture Architects of Record: Perkins+Will and JWRA
Teri Canada served as Project Manager and Billy Askey served as Senior Designer and Project Architect on this project during previous association with Perkins+Will.
Photographs © Jonathan Hillyer

















