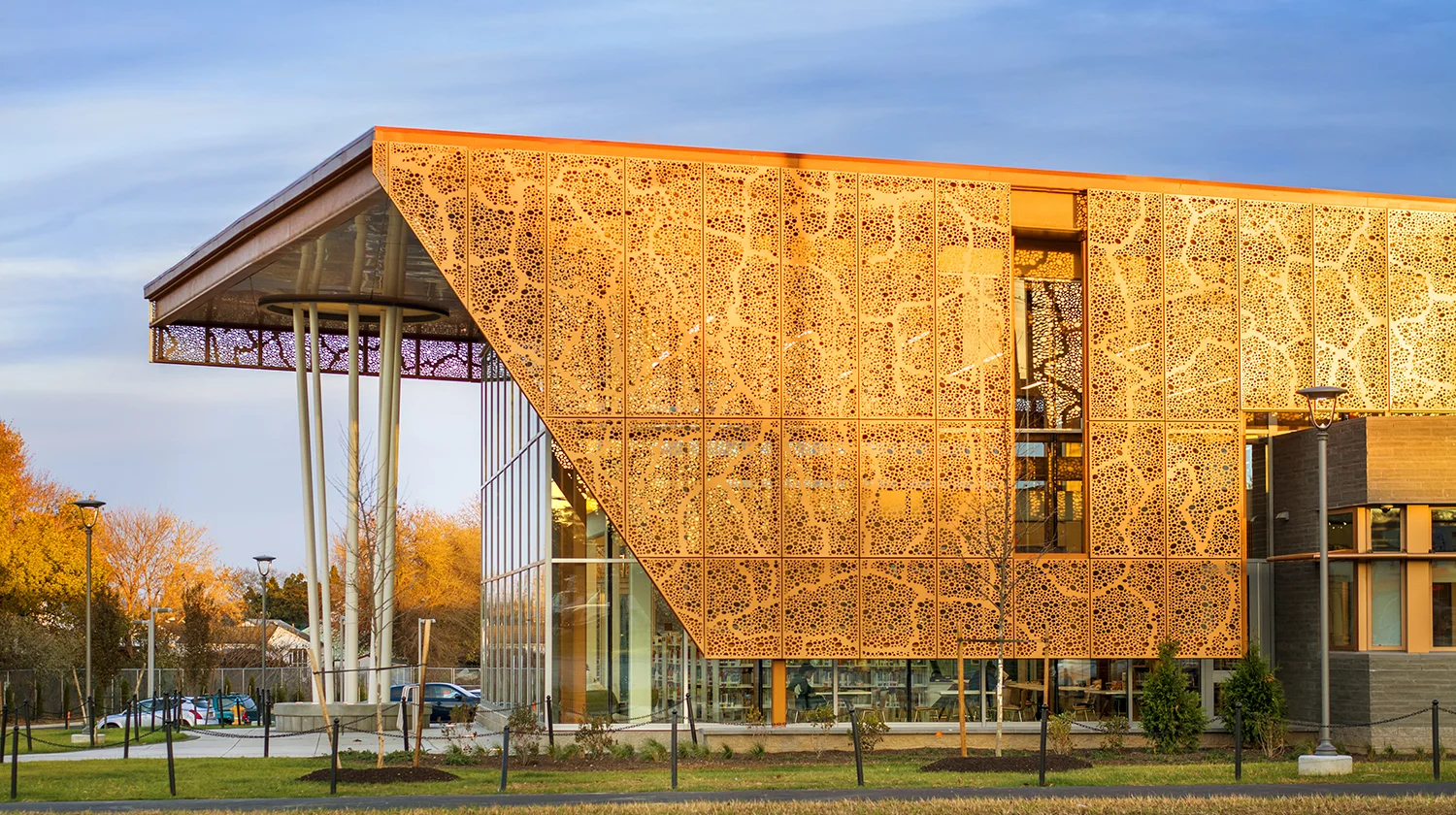Northwest Library
NORTHWEST LIBRARY
2016 AIA Georgia Honor Award
Location: Atlanta, Georgia
Project Size: 25,000 SF
Budget: $8 Million
LEED Silver
The design for the Northwest Atlanta Library creates a proud civic beacon in an underserved community. As Atlanta’s development sprawled outward, the Scott’s Crossing neighborhood—just seven miles from the city’s center—became a forgotten quadrant. Large-scale industrial uses claimed sizeable swaths of land in and around pockets of small-scale residential areas. The 7.66-acre library site is a microcosm of this context of contrasts. A busy rail yard and concrete plant border its north and west sides while churches and single-family homes border the south and east sides.
The library’s design uses this contrast as inspiration by finding common ground between the area’s disparate uses. An undulating metal roof echoes nearby industrial sheds and serves as a dynamic, sheltering expression for the library. An “L”-shaped solid bar, clad in composite wood to reflect the adjacent residential area, provides a buffer along the noisier north and west facades while serving as a warm contrast to the metal. These two pieces frame a large, light-filled open area that contains the most public library functions, including the reading areas, stacks, and computers.
Architect of Record: Collins Cooper Carusi
Design Architect: Perkins+Will
Billy Askey served as Senior Designer and Project Architect for this project during previous association with Perkins+Will.
All photographs © Jonathan Hillyer

















